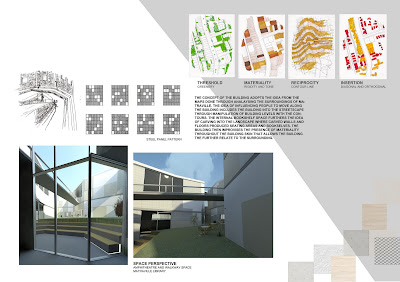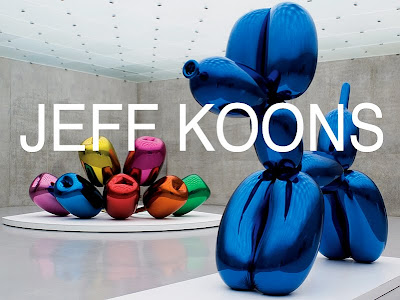Precedent Study 1:
BMW Welt (BMW World)
Coop Himmelb(l)au, 2007
Munich, Germany
Double Spiral Cone structure
Coop Himmelb(l)au adopted a new technique in creating architecture, which is seen in the BMW world, the spiral cone. The double spiral cone structure space serves as a walkway and an exhibition area. It serves as one of the main natural light source for the building. The main activity space in the spiral was further emphasised with the usage of a spiral ramp that connects people to the second level of the exhibition space. The glazing used around the whole structure enhances manipulation of daylight exposure.
Spiral ramp
The spiral ramp enhances the circulation in the interior of the building. As the products sold in the building is large scaled items, the ramp that was needed for the transfer of the item is fairly large. Other than transfer items, the ramp also serves as movement area for users into the upper level.
Section
The section shows the steel turning structure of the double spiral where it is then connected to the roof of the building structure. The support structure of the roof was further enhanced with the presence of a strong supportive structure (the double spiral cone) at one end. This section also shows the presence of a large basement area which is for the storage as cars takes up a wide area. The building uses crossed steel structures as the main support of the building room.
Roof layout
The roof layout shows an interesting manipulation of material and small openings that enhances the manipulation of natural light. Large openings on the roof emphasizes the main entrances. The layout of the roof was related to the spaces in the interior of the building.
Precedent Study 2:
Lois & Richard Rosenthal Centre for Contemporary Art
Zaha Hadid
Cincinnati, Ohio, United States of America
Urban carpet
Zaha Hadid considered the urban carpet as one of the most important issues in designing the art center. As the building's facade takes a very distinctive style, the circulation flow could only be manipulated through the usage of movement devices in the interior such as ramps.
Blending to the Urban Fabric
At the lowest level of the main floor, the floor was structured to blend the building into the urban context where the curved upwards flooring follows the level change of the ground fabric. This also helps to focus people to the higher level of the building structure.
Natural Light
The main circulation area was the ramps situated at one end of the art center. The area was the main area to manipulate sunlight with the usage of wide openings from the roof the focuses light onto all the ramps present. The ramps are lit up through the process where it then encourages users to move to the higher level as the building has 6 consecutive levels. The openings at the stairs also allow light to move into the main exhibition spaces while it is blended into soft light that doesn't disrupt the nature of the artwork in the exhibition spaces.
Conceptual development
Through the precedents, my design will include:
- Controlling sunlight through openings in roof
- Usage of the connection to the adjacent buildings
- Facade very expressive to maximise people to come into the building
- Using metal framing to develop the facade fittings.









